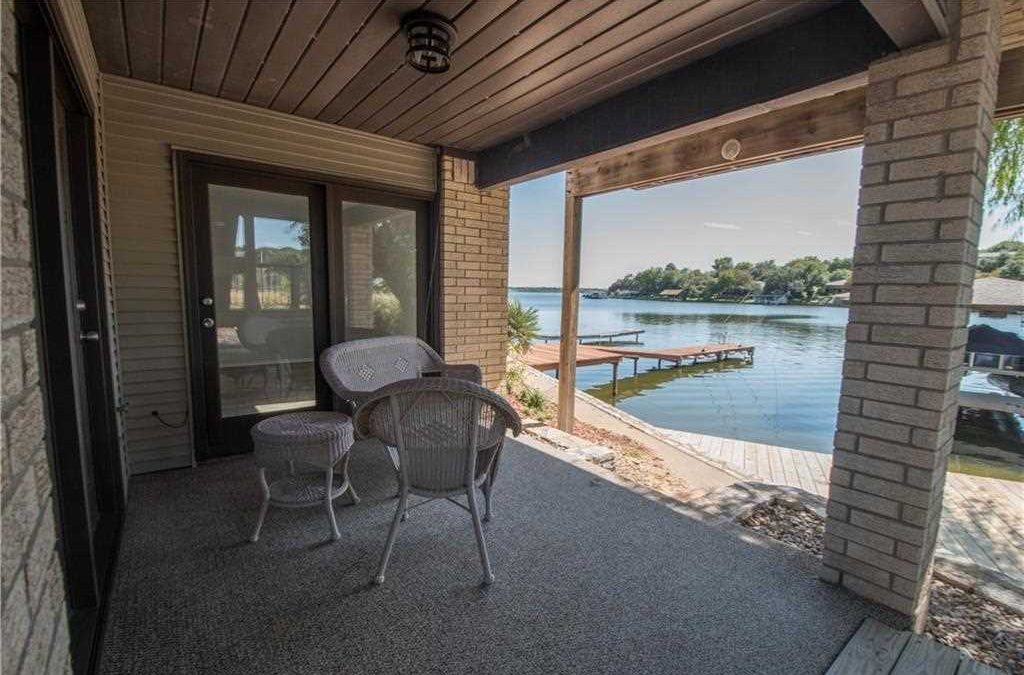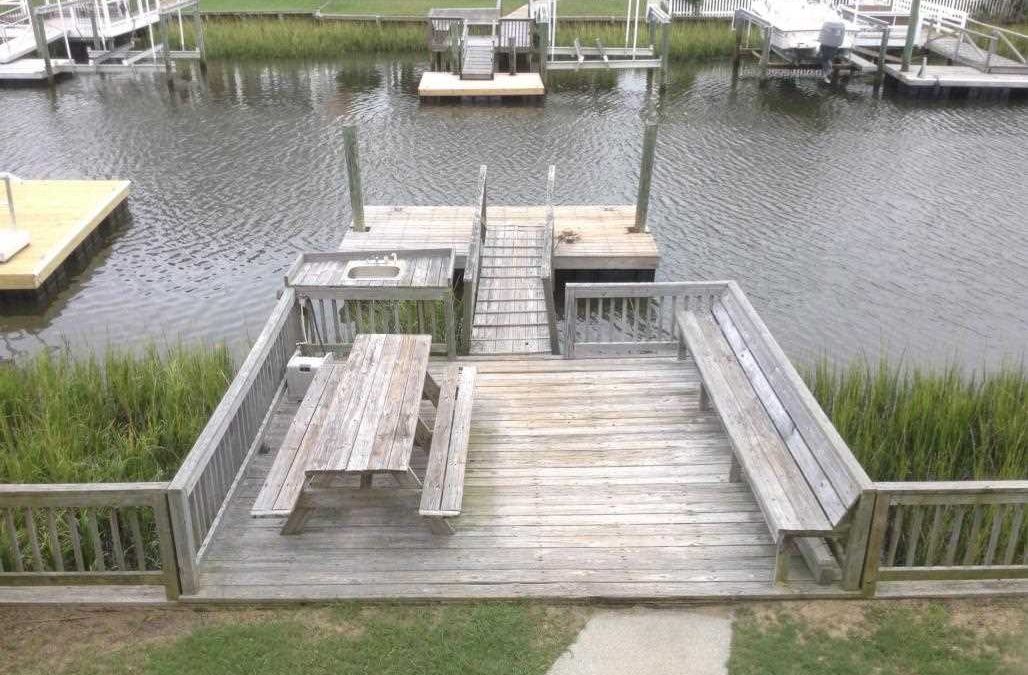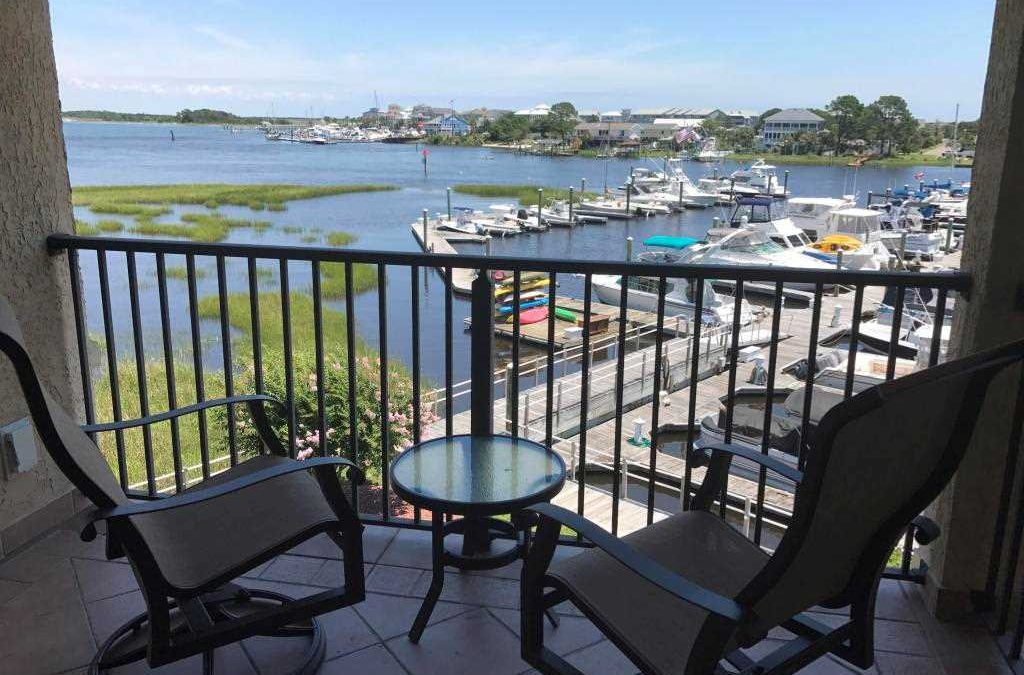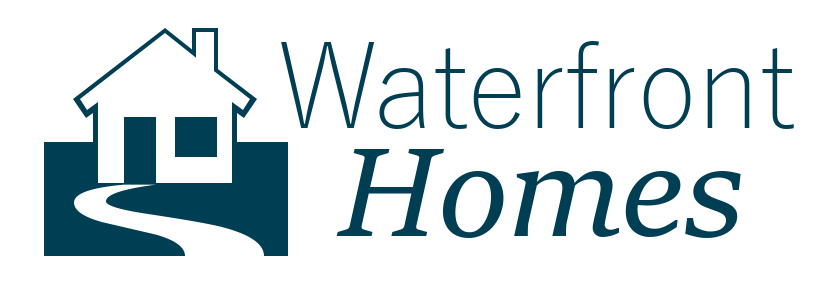
by administrator | Oct 16, 2017
DeCordova Lakefront
Updated and absolutely spotless Lakefront Town home in the very popular DeCordova Bend Country Club features granite counters, vaulted ceilings, wood burning fireplace, tons of storage, and million dollar views of the lake. Huge kitchen is a cooks dream with a center work island, built in Wine Cooler and walk in pantry. Covered boat dock with lift, two car garage and a separate golf cart garage. Walk across the street to access the on site members only fitness center or feed the ducks at the Marina. This gated Country Club also has two golf courses, community pool and playground, full service club house, tennis courts, and full time security. What a great place for your weekend escape place.
Community Information
Address:5100 La Vista Court Granbury, TX 76049
Area:Hood County
County:Hood
City:Granbury
Subdivision:Decordova Bend Estates
Zip Code:76049
School Information
School System:Granbury ISD
High School:Granbury
Middle School:Acton
Elementary School:Acton
Architecture
Bedrooms:2
Bathrooms:2 Full / 1 Half
Year Built:1985
Stories:2
Style:Split Level
Construction Materials:Brick, Siding
Roof:Tile/Slate
Foundation Details:Slab
Parking Features:Attached, Front, Garage Door Opener, Golf Cart Garage
Parking Spaces Garage:2
Features / Amenities
Total Sq. Ft.:1952
Interior Features:Built-in Wine Cooler, Cable TV Available, High Speed Internet Available, Vaulted Ceilings, Wet Bar, Window Coverings
Flooring:Carpet, Vinyl
Fireplace Features:Wood Burning
Exterior Features:Balcony, Boat Dock w/ lift, Covered Porch(es), Deck, Patio Covered, Patio Open, Storage Building
Security Features:Smoke Detector
Heating:Central Air-Elec, Central Heat-Elec
Energy Saving Features:Ceiling Fans, Electric Water Heater
Total Rooms:7
Rooms
|
Level |
Size |
| Kitchen |
2 Level |
13×13 |
| Dining Room |
2 Level |
10×10 |
| Living Room |
2 Level |
19×13 |
| Utility Room |
1 Level |
5×6 |
| Master Bedroom |
1 Level |
11×14 |
| Bedroom |
1 Level |
16×13 |
| Full Bath |
1 Level |
23×8 |
Property Features
Lot Size:0.01 Acres
Lot Dimensions:Less Than .5 Acre (not Zero)
Lot Features:Cul De Sac, Lake Front, Lake Front-Main Body, Subdivision, Water/Lake View
Utilities:MUD Sewer, MUD Water
Directions:DeCordova Bend Estates Front Entrance, Continue on Fairway, Left on Country Club Drive, Left to Marina , Left into LaVista Ct

by administrator | Oct 16, 2017
Salisbury Canal
Relax and enjoy your 4BR 2BA nicely furnished canal home with a large sundeck and floating dock for your boating and fishing enjoyment. This lovely home has a lower level with a living room and bedroom and a spacious main level for entertaining including a bedroom and bath. The upper level has 2 additional bedrooms and bath. Roof was replaced in 2016 and the HVAC system was new in 2015. Existing flood insurance policy has a low premium. This home is currently on the vacation rental program with a great rental history. Close to pier and beach access.
Community Information
Address:129 Salisbury Street Holden Beach, NC 28462
Area:Holden Beach Harbor
County:Brunswick
City:Holden Beach
Subdivision:Holden Beach Harbor
Zip Code:28462
School Information
School System:Brunswick
High School:West Brunswick
Middle School:Cedar Grove
Elementary School:Virginia Williamson
Architecture
Bedrooms:4
Bathrooms:2
Year Built:1983
Stories:2.0
Construction Type:Stick Built
Construction:Wood Frame
Roof:Shingle
Foundation:Pilings
Parking:On Site
Features / Amenities
Total Sq. Ft.:1888
Interior Features:1st Floor Master, Ceiling Fan(s), Furnished, Smoke Detectors
Dining Room Type:Combination
Exterior:Outdoor Shower
Exterior Finish:Wood
Porch/Balcony:Covered, Deck
Heating System:Electric, Heat Pump
Heated SqFt:1800 – 1999
Cooling System:Central, Wall/Window Unit(s)
Total Rooms:7
Property Features
Lot Size:0.11 Acres / 4792 Sq. Ft.
Lot Dimensions:50X99X48X99
Water Features:Boat Dock, Bulkhead, Canal Front, Canal View, Water View
Lot Number:127
HOA Amenities:No Amenities
Road Type:Paved, Public (City/Cty/St)
Zoning:HB-R-1
Directions:Cross Holden Beach Bridge. Take a right on Ocean Blvd. West. First set of canals take a right on Salisbury St. House is on the left.

by administrator | Oct 13, 2017
Spencer Farlow Townhouse
Outstanding panoramic views of the ICWW and yacht basin from the covered decks on this 3 level luxurious town home.This home is one of the larger floor plans with 3 bedrooms and 3.5 baths, fireplace, great kitchen with new Jenn Air appliances and new paint and carpet. Heat/Air unit was replace May, 2017. It has a shaft that you can have an elevator added. Hurricane shutters to be installed Enjoy this great community clubhouse, and pool. You can also purchase a 34 foot boat slip for an additional $45,000.
Community Information
Address:116 Spencer Farlow Drive Carolina Beach, NC 28428
Area:Waterfront Villas
County:New Hanover
City:Carolina Beach
Subdivision:Waterfront Villas
Zip Code:28428
School Information
High School:Ashley
Middle School:Murray
Elementary School:Carolina Beach
Architecture
Bedrooms:3
Bathrooms:3 Full / 1 Half
Year Built:2000
Stories:3.0
Construction Type:Stick Built
Construction:Wood Frame
Roof:Tile
Foundation:Slab
Attached Garage Spaces:1.00
Total Garage Spaces:1.00
Parking:Lighted, Paved
Features / Amenities
Total Sq. Ft.:2546
Interior Features:Blinds/Shades, Ceiling – Vaulted, Ceiling Fan(s), Foyer, Gas Logs, Pantry, Smoke Detectors, Walk-in Shower, Walk-In Closet
Laundry Location:Hookup – Dryer, Hookup – Washer, Room
Appliances Equip:Compactor, Dishwasher, Disposal, Dryer, Ice Maker, Microwave – Built-In, Refrigerator, Stove/Oven – Electric, Washer
Flooring:Carpet, Tile, Wood
Fireplace:1
Dining Room Type:Combination
Attic:Access Only
Exterior:Security Lighting
Exterior Finish:Stucco
Pool/Spa:Community
Porch/Balcony:Balcony, Covered, Patio
Heating System:Electric, Heat Pump
Heated SqFt:2400 – 2599
Water Heater:Electric
Cooling System:Central
Total Rooms:6
Rooms
|
Level |
Size |
| Master Bedroom |
Third Floor |
20 X 15 |
| Bedroom 2 |
Third Floor |
12 X 11 |
| Bedroom 3 |
First Floor |
22 X 12 |
| Dining |
Second Floor |
13 X 10 |
| Kitchen |
Second Floor |
13 X 10 |
| Living |
Second Floor |
20 X 13 |
| Breakfast |
2 |
10 X 10 |
Property Features
Lot Size:0.03 Acres / 1307 Sq. Ft.
Lot Dimensions:irreg
Water Features:Boat Dock, Boat Slip, ICW Front, ICW View, Marina Front, Marina View, Marsh Front, Marsh View, Water Access Comm, Water Depth 4+, Water View, Waterfront Comm
Lot Number:116
HOA Amenities:Clubhouse, Flood Insurance, Maint – Comm Areas, Maint – Ext Bldg, Maint – Grounds, Pest Control, Pool-Community, Roof, Tax Comm Areas
Electric Provider:Duke Energy
Sewer Provider:City/Town
Water Provider:City/Town
Water / Sewer:Municipal Sewer, Municipal Water
Road Type:Paved
Zoning:Carolina Beach
Directions:Cross Snows Cut Bridge, turn left at first traffic light onto Lewis Dr. Follow Lewis Dr. to stop sign. Turn right onto Spencer Farlow Dr. Drive to the end of Spencer Farlow, Unit 116 is in the center of the U shaped building.



